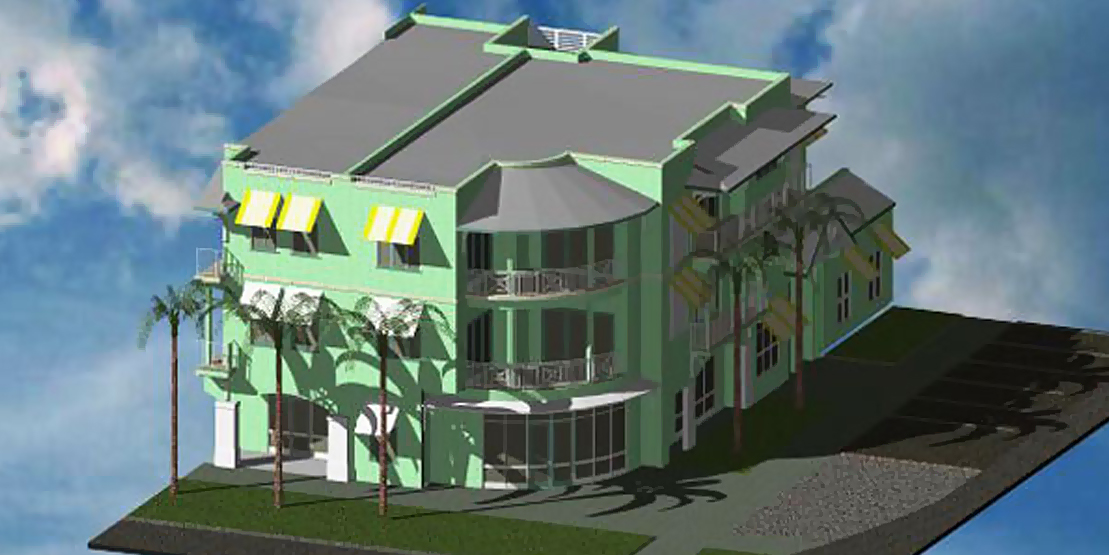
|
CONSTRUCTION TECHNOLOGY
Typical Construction details we specify for the Southwest Florida Subtropical climate. These are not required by the Building Codes however in many ways our specifications exceed those codes. The following details are arranged in what we refer to as proper and improper scenarios. Each series relates to a system in itself and its integration into the total building envelope. Most of these are systems that get covered up with the exterior finishes as appropriate to the specific design. Preventive measures for long term maintenance, stopping moisture intrusion, providing for energy efficiency as well as timeless designs are the basis for our work at C. Matt Joyner P. A. Architects. WINDOW AND DOOR INSTALLATION: Preventing moisture intrusion starts at all exterior openings including windows, doors, roof soffits, overhangs, etc. Sealing the openings during construction can be done properly or improperly as you can see in the following details.
Improper:
Proper:
EXTERIOR FINISH WOOD PREPERATION PRIOR TO INSTALLATION: To protect and ensure long lasting exterior wood we specify that it is gets a coat of paint primer prior to its installation. This reduces the affect of moisture getting into the wood causing bleeding, rotting etc.
Improper:
Proper: ROOF UNDERLAYMENT: As result of the hurricane force winds we guard against, maintaining a waterproof roof plane during a storm is critical. The 'Self Adhered' or Peel-and-Stick membrane ensures that should the roof finish such as tile, shingles, metal, etc. gets damaged or blown off the roof plane remains waterproof. The typical nail-down felt will get blown off also, exposing the wood roof decking allowing for water leakage and resultant damage. The Code allows for the nail-down system. The self adhered membrane maintains a waterproof roof surface until the roof can be repaired.
Improper:
Proper: NON-VENTILATED ATTICS AND SOFFITS: As previously discussed we design to prevent outside moist ambient air from getting into the attic spaces them migrating to the dryer air conditioned living space below. Mold and mildew thrive on moisture laden environments. In addition to this we specify a 2-part foam insulation be sprayed to the underside of the roof deck to prevent heat gain at the roof plane. The combination of these concepts and systems result in contributing to prevention of moisture intrusion, mold and mildew, reduced energy requirements and equipment sizing for the air conditioning of the home.
Improper:
Proper: STEEL STRUCTURAL COMPONENTS: Incorporating steel structural members into homes and buildings require additional consideration when located in close proximity to the beach. Steel columns and beams typically come from the manufacturing plant with a 'red-iron' primer coating. While this is adequate for most environments, near the beach, bays etc. with wind driven salt laden air eventually rust will begin in exterior applications. It won't usually be evident for a long time because the steel members are usually finished in wood, stone or other materials. Overtime rust could leach out onto finished decks, balconies etc. We specify that all steel members be coated by means of'Hot-Dipped Galvanized'. Its an additional level of precaution however we require in certain locations.
Improper:
Proper: PLYWOOD ROOF DECKING FASTENING: The building code allows for the nailing only of the roof decking to the given roof structural members. We specify that the plywood roof decking be 'Glued and Screwed' to the members increasing the 'Uplift resistance' in heavy wind conditions. It only serves that a screw will far more hold down strength than nails. License #AA-0003055 © 2012 - 2025 C. Matt Joyner, P.A.Powered by SNWebDM |


 Improper caulking, non-pressure treated wood in contact with concrete material, no waterproofing wrap or flashing around rough opening.
Improper caulking, non-pressure treated wood in contact with concrete material, no waterproofing wrap or flashing around rough opening.
 Same as above. Note the poor caulking at window base.
Same as above. Note the poor caulking at window base.
 Waterproof wrap at all window / door openings ensure that water will not leak behind or between the window and the wall opening.
Waterproof wrap at all window / door openings ensure that water will not leak behind or between the window and the wall opening.
 Shows the proper way to waterproof the opening prior to installing the window with the wrap sealing the wood buck and masonry.
Shows the proper way to waterproof the opening prior to installing the window with the wrap sealing the wood buck and masonry.
 See the raw wood fascia exposed to weathering elements prior to painting. Note the water staining of the fascia.
See the raw wood fascia exposed to weathering elements prior to painting. Note the water staining of the fascia. Note all the fascia and soffit materials with a coating of primer prior to installation.
Note all the fascia and soffit materials with a coating of primer prior to installation.





